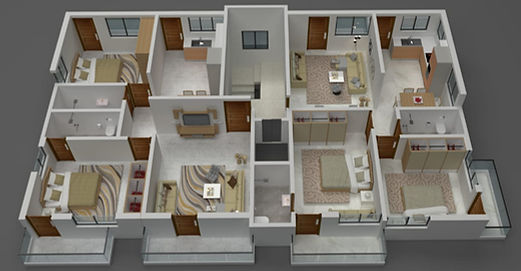Call +91-8553827417
DHARWADKAR RESIDENCY
UPCOMING PROJECT
Consulting Civil Engineer
Mahfuz Alam Khanzade
Project By
Qayyum Dharwadkar
Stock-Tech
Structural Designer
Vinay Behre
Luxury Meets
Comfort
Legal Advisor
SB SHAIKH

DHARWADKAR RESIDENCY
Plot No. 3 & 4, Sruvey Number 55
Shahu Nagar Belgaum
Cut Roof
Comprises of 2 Flats on Each Floor, Each Flat is 2BHK- Two Bedroom, Hall And Kitchen , We have designed It keeping in Mind keeping in Mind all the basic Necessities Like Space , Sunlight and Ventilation.
.jpeg)
Plan
Living : 17.9x12
Master Bed : 12.3 x 11
Bed : 11.3x10.3
Kitchen/Din : 14x10
Toilet : 4.3 x 7
Super Built Up Area
Block 1 : 1150 sq.ft
Block 2 : 1150 Sg.ft
Block 1
Living : 17 x 12
Master Bed : 13x 10.6
Bed : 11x11.03
Kitchen/Din : 14.6x10
Toilet : 4 x 8
Block 2
-1.png)

Specifications
RCC Structure As per Design
Masonary Work will be in Red Bricks
Birla Shakti Cement or Similar Quality
TMT FE 550 Steel
Standard Quality Vitrified Flooring
Staircase will be Covered with Granite
Standard Material for Water Supply and Sanitary Fittings
Aluminum Sliding's Windows with Mosquito Nets
Kitchen Platform With Granite Top
Electrification Work will be of High Quality

Amenities
Spacious & Lavish Rooms
24Hours Water Service
Solar Water Heater
Backup for Lifts & Common Area
CCTV Security System
Attractive Front Elevation
Natural Ventilation from all sides
Two Wheeler Common Parking
Alloted Car Parking

Connectivity
Chennamma Circle 2.3Kms
Vegetable Market 400 Mtr
Dmart 1 Km
Hospital 500 Mtr
Garden 200 Mtr
Bus Stop 100 Mtr
Play Ground 10 Mtr
.png)
Project Partners
This Project is developed By Mk Construction in Association with Stock Tech and we are Accepting Investments for the same.
Qayyum Dharwadkar